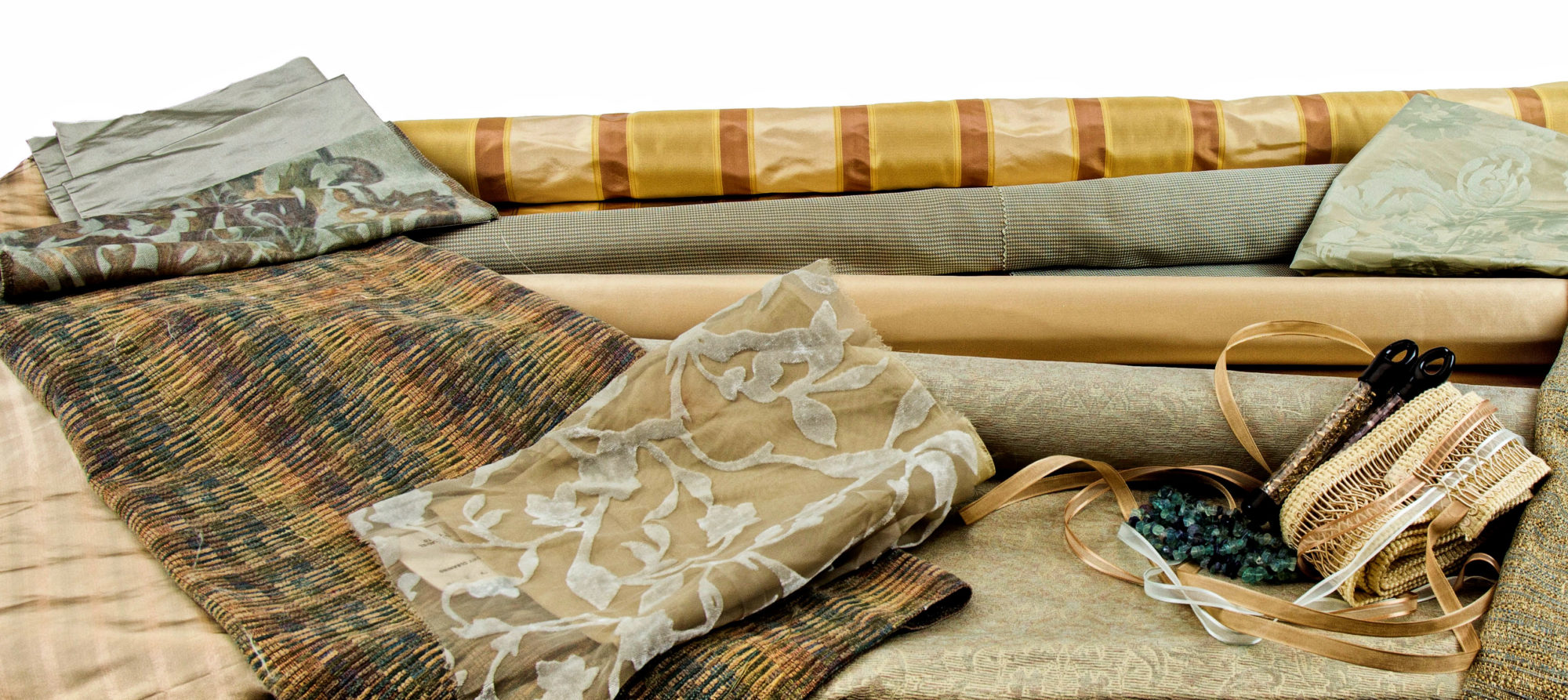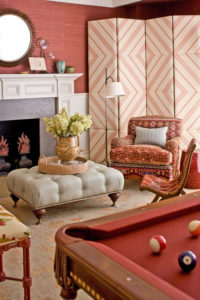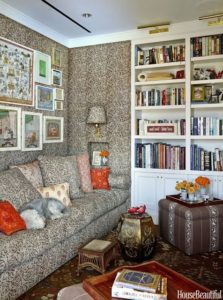Many Victorian homes had a narrow toilet/water closet space for visitors to use. For those facing a remodel of this space the question was….how to make it seem less like a tunnel???

Many city/remodel codes require varied measurements for space between toilet fixture, so relocation of these items is very difficult. The answer then lies in making what you have renewed and exciting.
In the Victorian/Edwardian era of design architects designed rooms with at least one window of ventilation because these homes were not outfitted with central air nor electricity. Cross flow ventilation was the only system creating breeze and airflow in the home.
Our special photograph demonstrating one creative idea for a “tunnel water closet”. It might be called…” Have Fun” … showing framed friends/family photographs on the walls. But look further and you will see under the photographs a wallcovering. Another design idea is a bead board paneling the height of the wall under the window around the entire space creating a separated area for photos/artwork.
Most of us think a sink must protrude into the space but look….an elongated sink made for two is unobtrusive. And next to the sink is a heated towel holder. Many of the old homes have moisture and towels don’t dry properly…thus heated towel holders work well.
Let’s try some creative ideas….
- This space would most likely (in the old world) be used not only for comfort but also to make certain grooming was up to date. And so, a larger mirror perhaps with side sconces (electrical in our day, candle in Victorian times) to make certain grooming was perfect.
- Although we can’t see it a ceiling fixture was probably the only source of lighting and it can be a real stunner….not only for lighting but for artistic style.
- Plants in the window well are a welcomed addition and perhaps adding more to this area and maybe adding glass shelves over the water closet for a more environmental feel. Don’t forget plants can be a wonderful addition to the floor by the w/c (Water Closet) and the window well as well as glass shelves above the w/c
- Color !!!! why not choose wild wall covering for the upper part of the room and a corresponding color for the bottom wainscoting…. go ahead, be wild.
- Photos deserve a special area…. how about to the right/left of each sconce. Each group is tightly formed creating a feeling of a subject.



