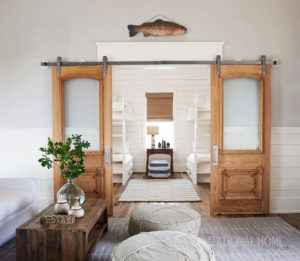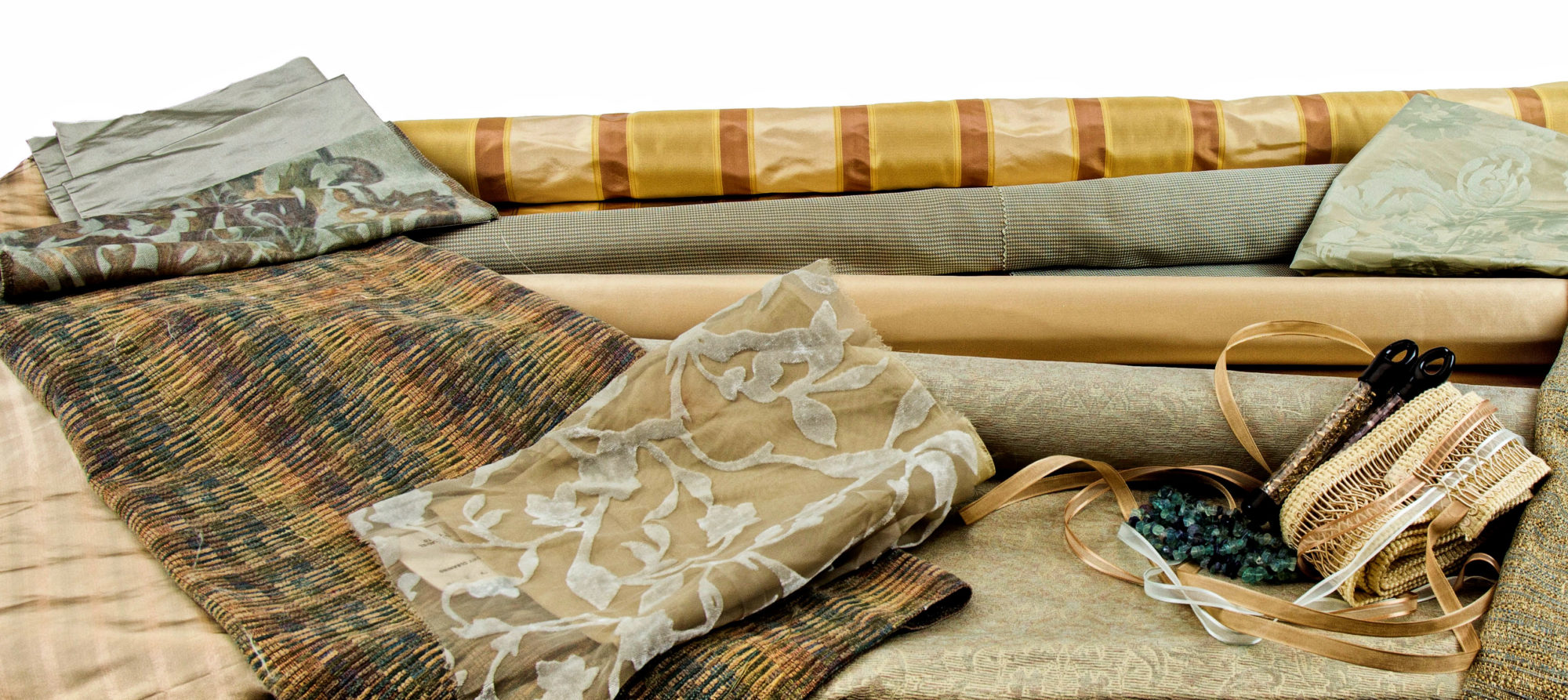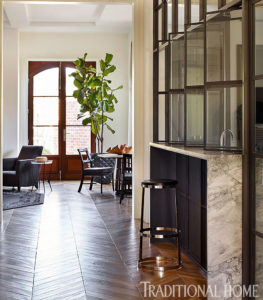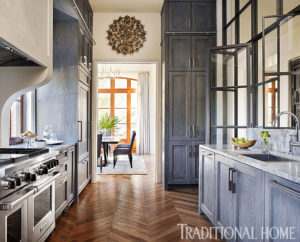
When most of us think of doors in our home, we think of the standard single door used for closets and entries to rooms. The millwork (design on the wood) can be very clean for a contemporary look or more elaborate for Edwardian/Victorian styles or somewhere in between.
We can be even more creative with interior doors as you see in this photograph (link) from Traditional Home. This photo shows “rescued/upcycled” antique oak doors which may have previously been in a turn of the century home. We know they are interior doors because the upper panel is glass…in this case it is frosted obscure glass for a more private feel to both spaces.
If you look closely at the architectural details of the room, they have very basic and traditional styling which means a wide range of creative interior door styles could be used. The doors in this photograph separate a living space from a bedroom with the furnishings being casual/eclectic.
How about if both rooms took on more of a clean soft transitional/contemporary look with more color and clean/simple lines to the furnishings. You might choose:
- French doors with full length clear, obscure, or etched glass
- A pair of doors painted a color used for drama and dimension of the entry to the other room.
- Add a paint color to the walls adding to the creativity of the doors.
In your makeover, the walls and ceiling might be painted tones found in the fabrics of the furnishing you have chosen. But don’t forget that colors in both rooms can be different. Perhaps instead of a bedroom on the other side of the doors, you might have an office, den/TV area/kid’s playroom or another idea appropriate to your family use.
Remember accessories such as area rugs, lamps, pillows etc. also add color/texture and make a dramatic impact on the finished look of the space.
So what changes might we have made given the room as we see it in the photograph?
- The beauty of the wood and detail of the doors stand out very strongly with all other tones in the space being very pale.
- How about painting the walls a very soft vanilla beige reflecting the golden tone found in the oak doors. How about the ceiling having a very soft celadon green color? Or visa-versa…walls the celadon and ceiling the soft vanilla beige.
- Now the colors of the doors and room start to marry and work together providing a backdrop for fabric colors and patterns chosen for furnishings for both areas.
- ather than a small fish as a wall hanging atop the doors, a piece of your chosen art on either side of each door will create warmth and anchor colors/tones together.
Go ahead, be creative…remember love is in the details.



